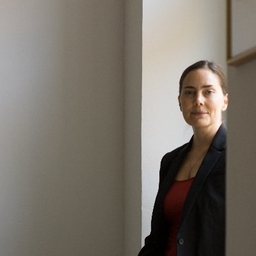
Joann Plockova
Journalist and Writer at Freelance
Writer: Architecture. Design. Travel. Essays. Prague + US. Bylines: @nytimes, FT, CNT
Articles
-
5 days ago |
aninteriormag.com | Joann Plockova |Kelly Pau
Sandwiched in between two streets on a prominent corner in Slovakia’s Bratislava, the capital city’s landmark Metropol building stands out as a notable example of early 20th-century functionalist architecture. Designed by Slovak architect Juraj Tvarožka in 1927, the distinctive structure—comprised of a facade that rounds out at its corner—originally functioned as housing with a café on the ground floor, and most notably, a cinema in the basement.
-
2 weeks ago |
archpaper.com | Joann Plockova |Kristine Klein
From their window in yellow frames, the residents of this distinctive brick-base, corner building can look out at the trees lining the park just across the street. It’s hard to believe there was once a highway out there, the view through the former glass and aluminum facade one of cars, smoke, and noise. Built in the 1970s, the mixed-used residential and industrial building in Madrid was once a plumbing and construction materials warehouse at its lower level.
-
2 weeks ago |
interiordesign.net | Joann Plockova
While materiality can create a striking visual effect, it is also something that can be felt. At DROP coffee shop in Kovel, Ukraine, where wood, stone, and a woven nest-like ceiling made from tree roots come together, the mood is truly immersive. “We wanted to create a space that would resonate with what surrounds it—with our land, its materials, and its spirit,” says designer Oleksandr Makhno of Makhno Studio.
-
3 weeks ago |
interiordesign.net | Joann Plockova
For the past 15 years, Amsterdam-based Studio Modijefsky has been making its mark on the city through its immersive interiors that—both timeless and fresh, dramatic but down to earth—layer materials, history, craft, context, color, form and light into rich narratives that evoke a strong sense of place and leave a lasting impression.
-
4 weeks ago |
interiordesign.net | Joann Plockova
From the curvy entry to the calm, sunlit backyard area, a refined but relaxed tactile experience carries through this all-day restaurant/café that was designed to take guest on a journey through the proprietor, Project Hum’s farm-to-table ethos. “The ‘farm-to-table’ concept is central to their philosophy, and we wanted the new space to reflect this in every way, from the décor to the overall ambiance,” says Kasturi Wagh, co-founder of Mumbai-based kaviar:collaborative.
Try JournoFinder For Free
Search and contact over 1M+ journalist profiles, browse 100M+ articles, and unlock powerful PR tools.
Start Your 7-Day Free Trial →Coverage map
X (formerly Twitter)
- Followers
- 170
- Tweets
- 421
- DMs Open
- No